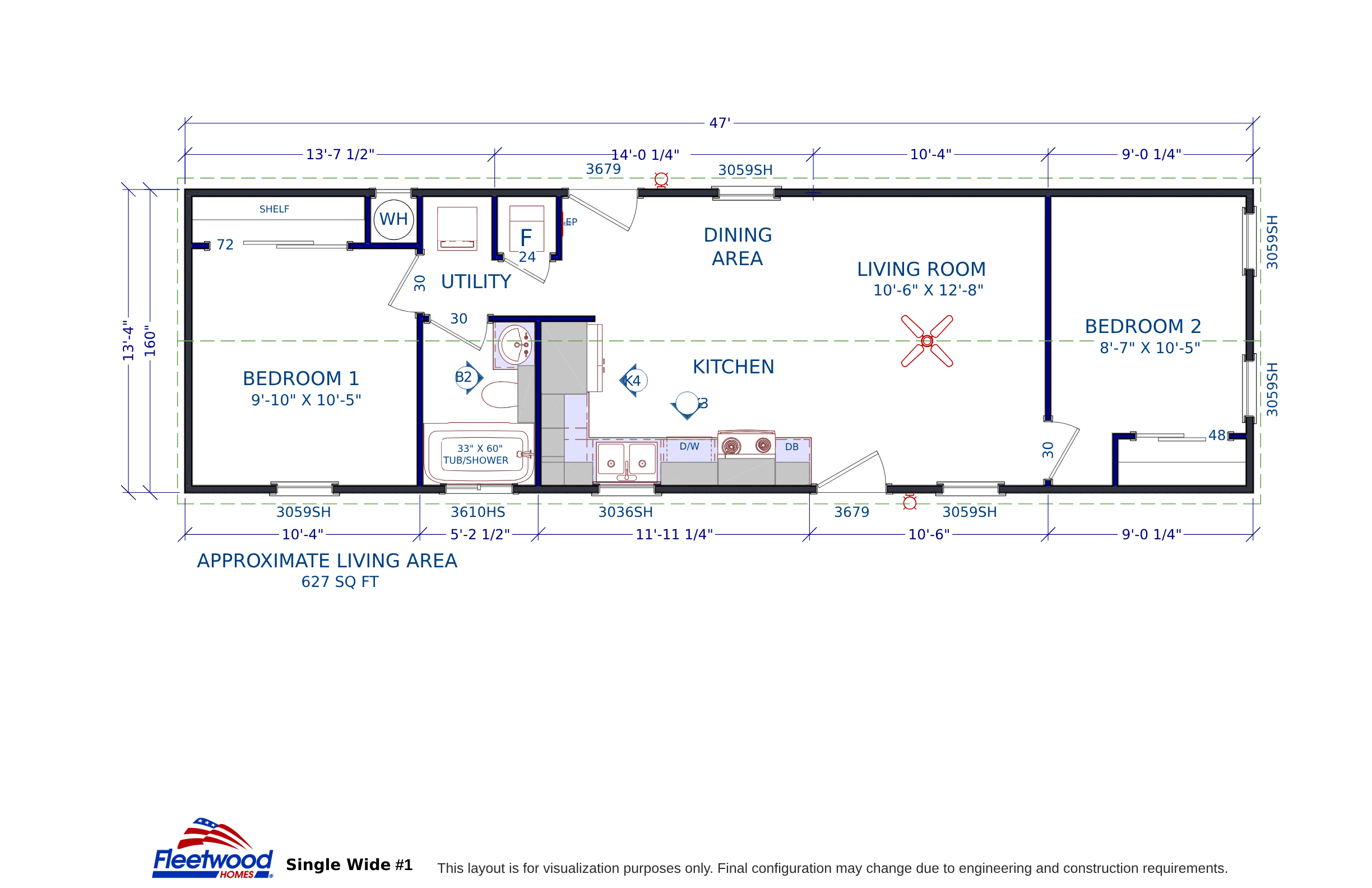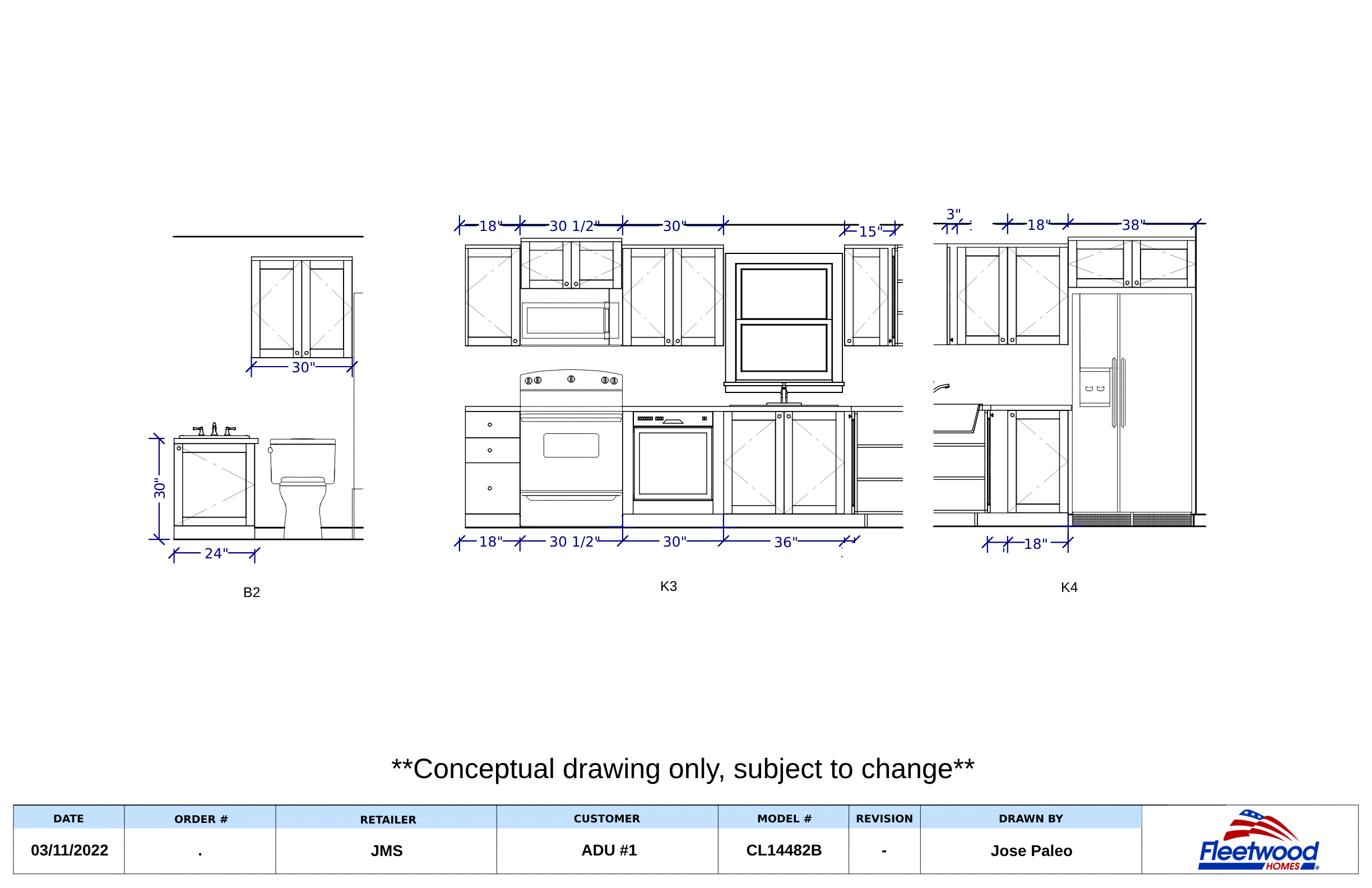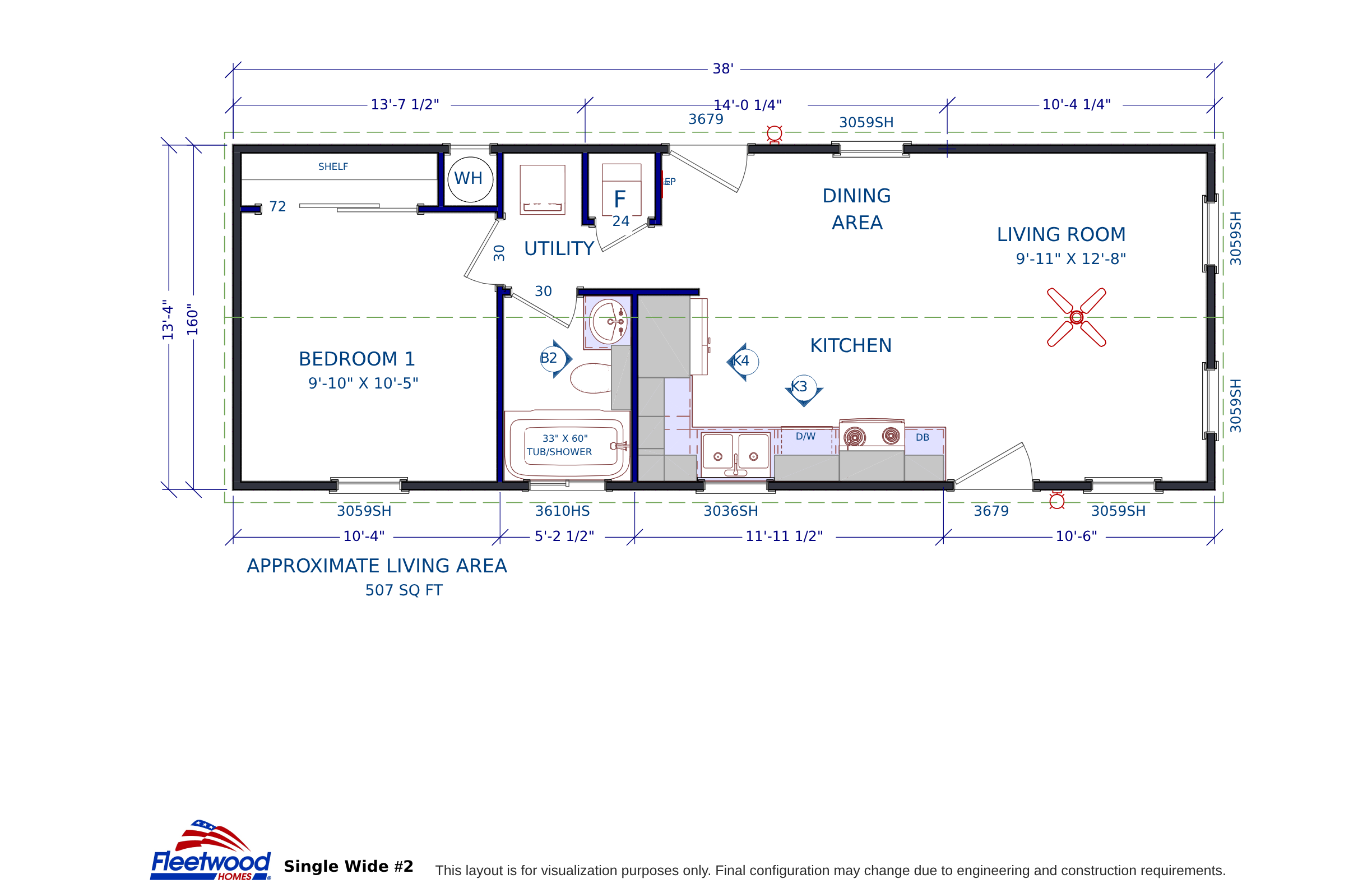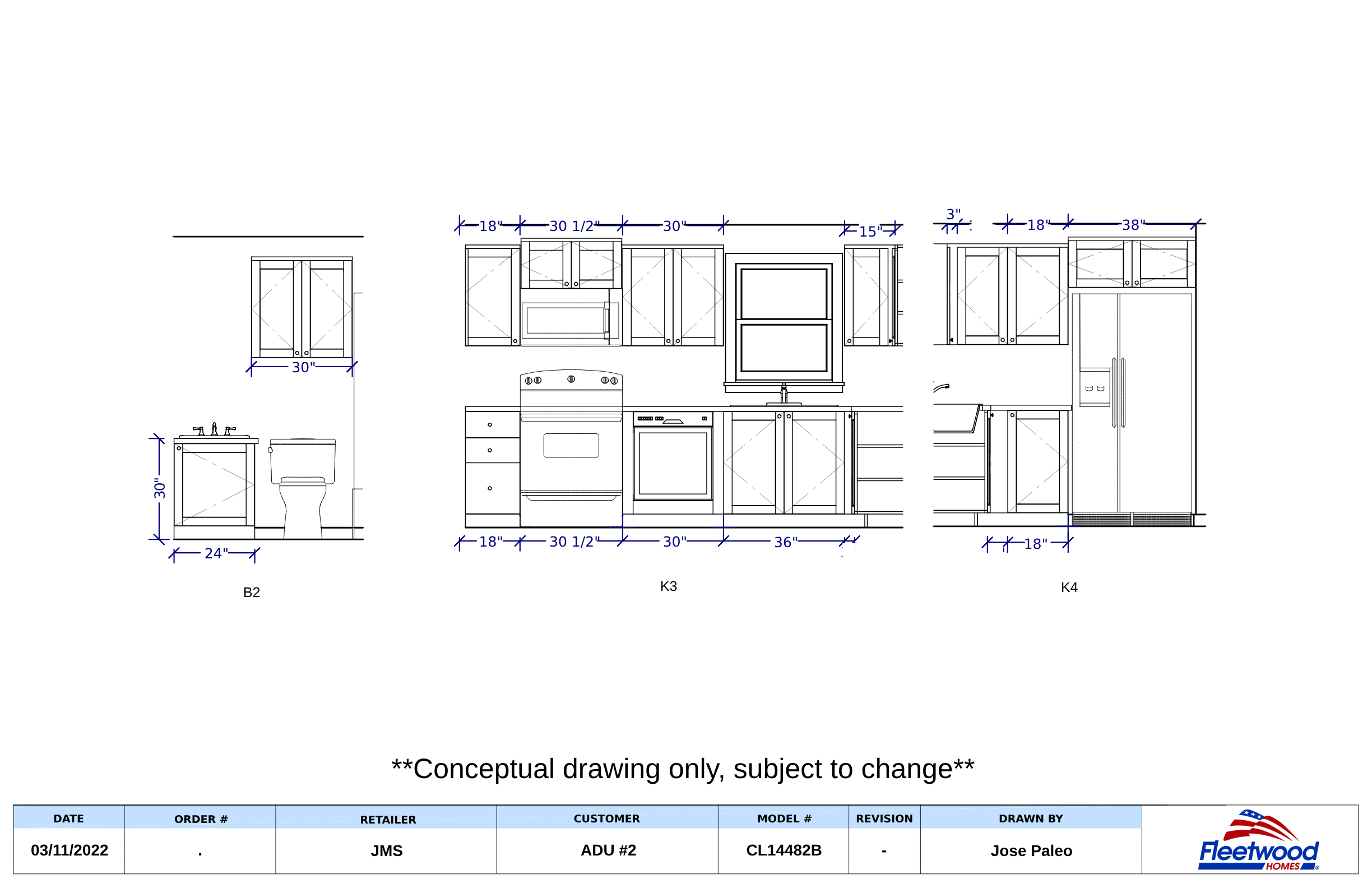SINGLE WIDES
Single Wide spec #1
Available with all of the same options and upgrades as our double wides, our smaller single section homes
are a great option for first-time home buyers, single individuals, couples, or those looking to add an ADU on a smaller piece of property.
single wide one floor plan
Single Wide spec #2
single wide two floor plan
3 Bedrooms, 2 Bathrooms 1,493 sqft
Building Method: Manufactured
Options include:
Crown Molding
Recessed LED Can Lights
Tile Backsplashes
Ceiling Fan
Dining Room Chandelier
2″ Faux wood Blinds & Wood Box Valences
Whirlpool Appliances
Architectural Shingles
Foundation Ready
Snow Load Roof
Hardwood Cabinets
and more!






