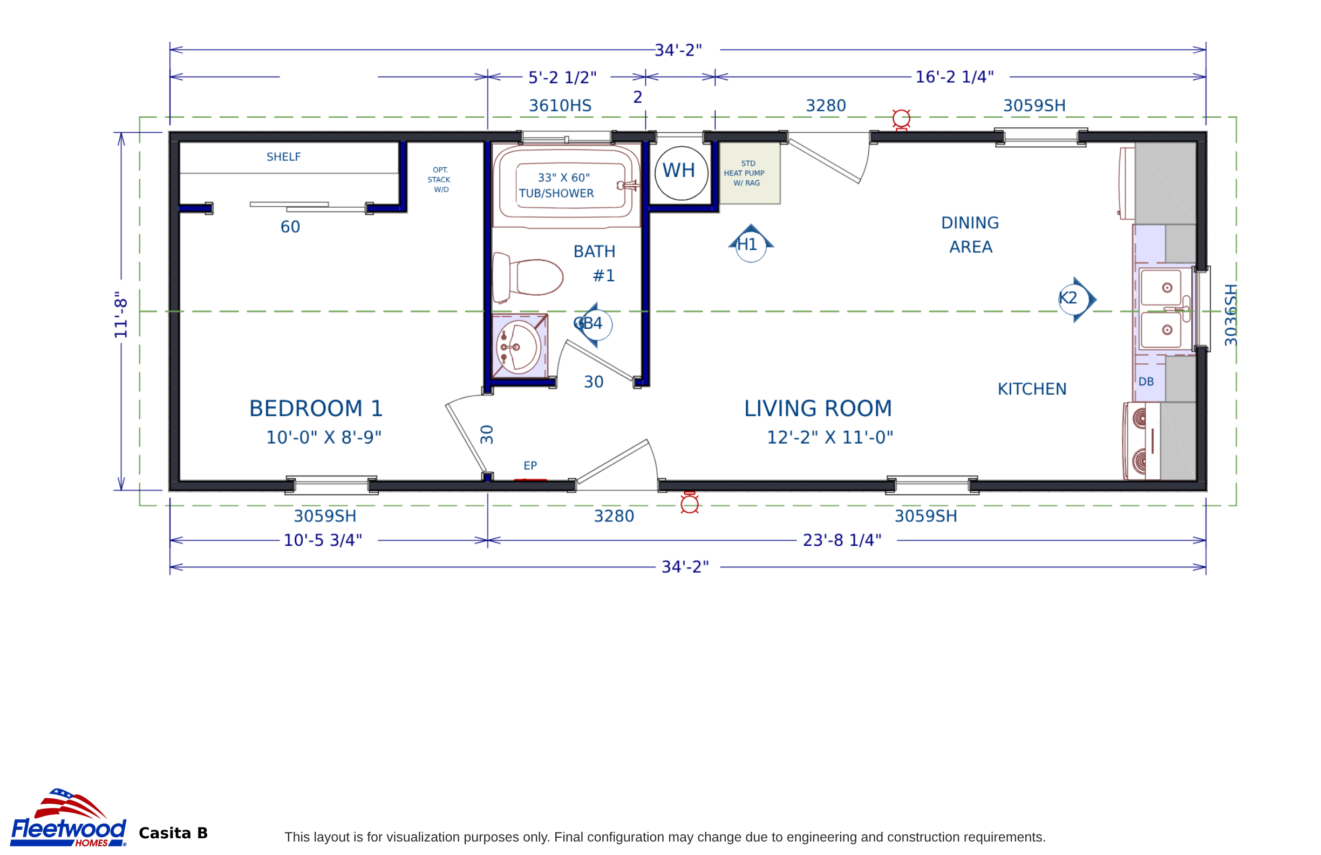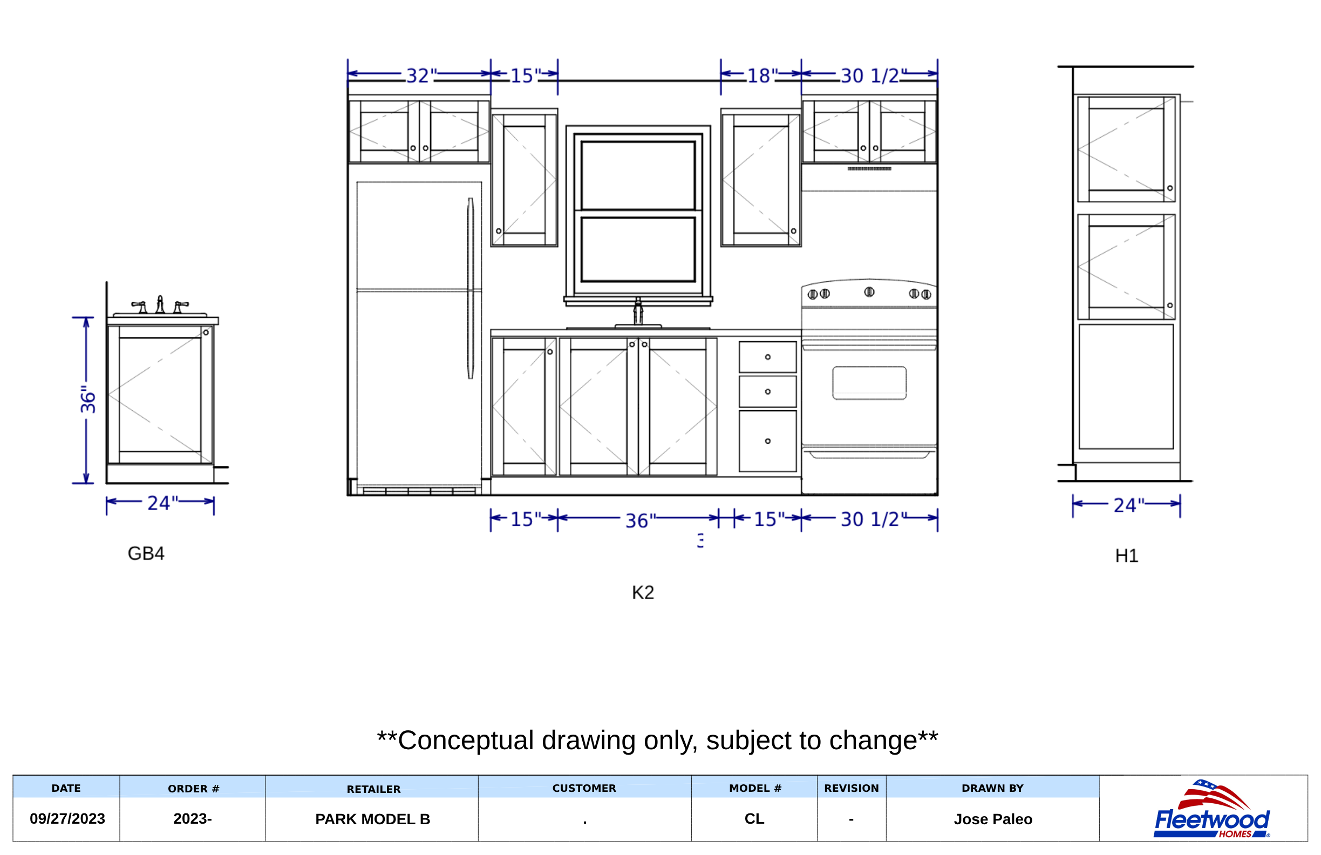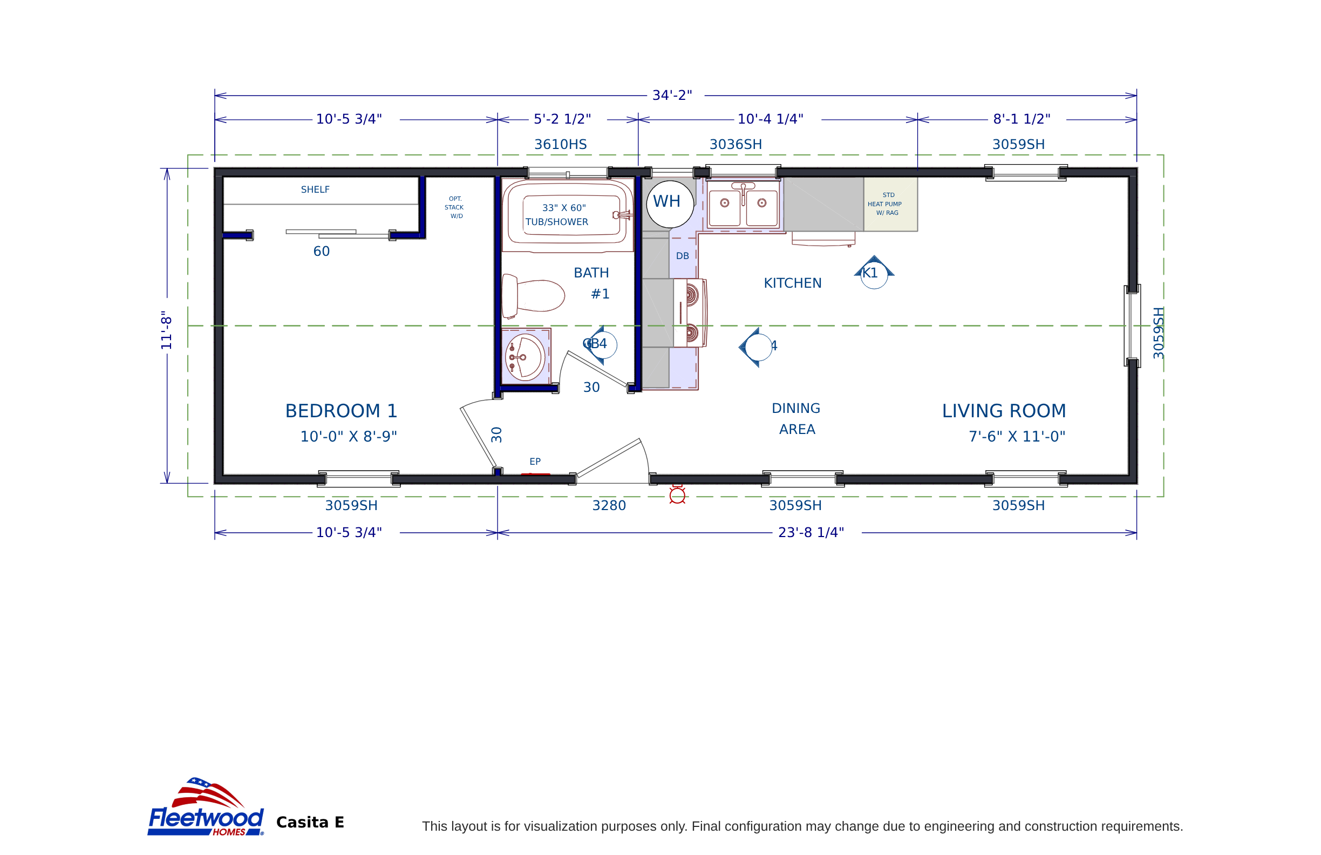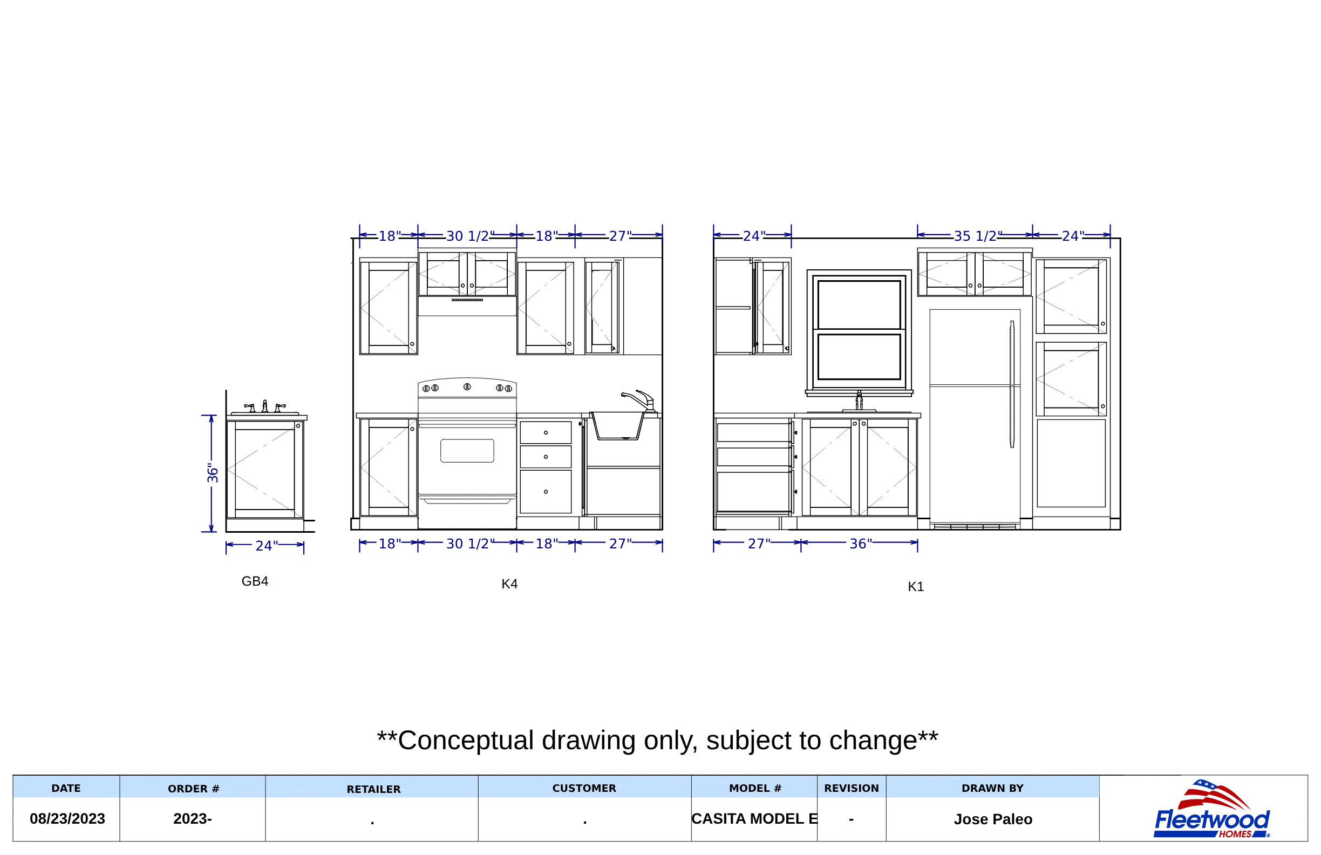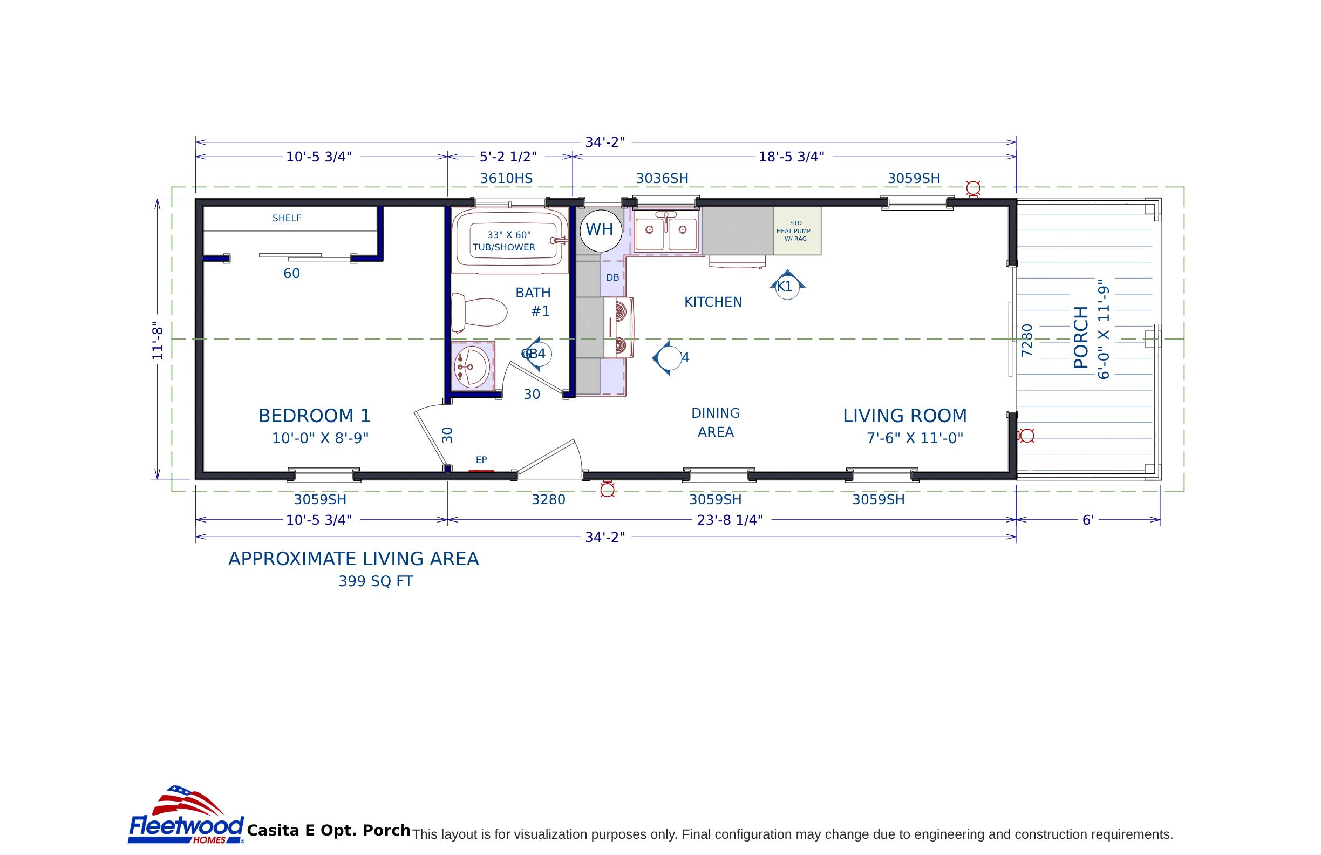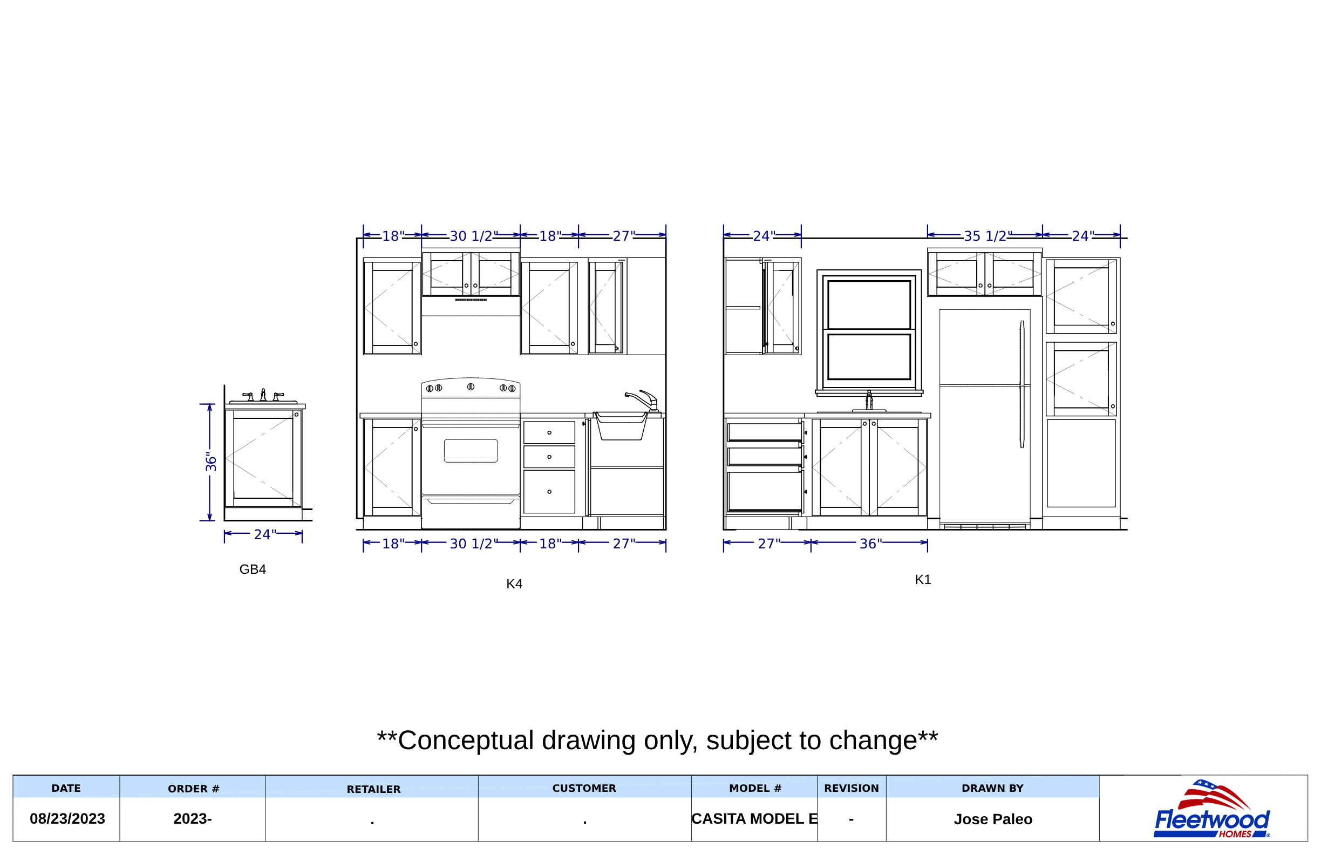Tiny Homes
CASITA SERIES TINY HOMES
Built with traditional roof lines or a shed roof, at under 400 sq. ft. our “Little Home” models can be permitted as RVs or as HUD homes and placed on your property on a permanent foundation. All the
amenities and comforts of a large house with a smaller foot print.
Casita B
Casita B floor plan
Casita E
Casita E floor plan
Casita E with Optional Porch
3 Bedrooms, 2 Bathrooms 1,493 sqft
Building Method: Manufactured
Options include:
Crown Molding
Recessed LED Can Lights
Tile Backsplashes
Ceiling Fan
Dining Room Chandelier
2″ Faux wood Blinds & Wood Box Valences
Whirlpool Appliances
Architectural Shingles
Foundation Ready
Snow Load Roof
Hardwood Cabinets
and more!

